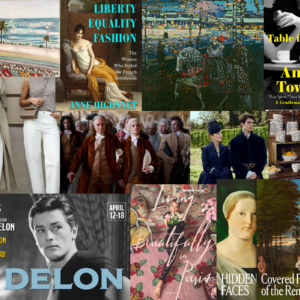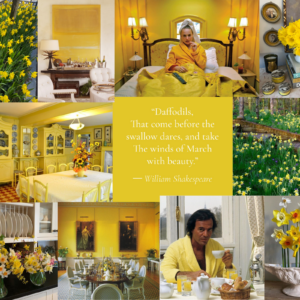For Sale on West 4th Street
by habituallychic
01 . 11 . 22
I wrote about these connected houses almost exactly five years ago and now they are available for the first time in 22 years. Architects Anne Fairfax and Richard Sammons of Fairfax and Sammons have put 183-185 West 4th Street on the market for $7.5 Million. If you don’t mind living across from a tattoo parlor, you’ll be near all the great restaurants and celebrity haunts in the West Village.
“When Anne Fairfax and Richard Sammons purchased the property in 2000 from the estate of Armand Hammer, they embarked on a total renovation that included a clever remodeling of the interior to disguise the irregular form – all achieved without destroying the idiosyncratic character. The interior decoration was done by Anne Fairfax and interior decorator Marina Killery. A new garden was introduced to the front of the house, designed by landscape architect Charles Stick.”

Fairfax and Sammons have posted some before and after photos on their Instagram including this one of the facade before they worked their magic.
In a city where a house is almost never a home and most people live in apartments, it had sat empty for 10 years. “It didn’t sell because no one knew what to do with it,” says Sammons. “We looked at it and started chomping at the bit.”

The chippendale parapet, the shutters, the garden, and the fence were added in circa 2004.

When I posted before, I only had the floorplan for the larger side but now we can see them both together.
One was built in the 1880s as a carriage house and the other as a sculptor’s studio in 1919. Over the years, the houses shared little more than a sidewalk in New York’s Greenwich Village, until Armand Hammer-the wealthy and flamboyant industrialist purchased the two and combined them.
At just 1,200 square feet, it is the second-smallest house in Manhattan.

“The transmutation of the main room in this carriage house is compelling. The now illuminated rear fenestration adopted the upper floor stairs that we removed from the front of the house. The previous owner was Armand Hammer, the industrialist, and his malachite paneled fluorescent lit chimneypiece was replaced with a classic design according to the golden ratio.”
– Fairfax and Sammons

Anne and Richard had lived just blocks away, and for years they passed the Greenwich Village house they now call home, assuming it lodged switching gear for a telephone company, not people. They never saw anybody coming or going, and didn’t even realize it was connected to the taller building next door.
In 2000, while Richard was in England, Anne spotted a For Sale sign on the building as she pedaled past on her bike. “I knew that it needed a lot of work. It had the right bones, but it had to be completely gutted,” says Anne. “Everything had to be stripped out, including the heating system, the plumbing and the electrics. I reacted in the same way that I approach every other project: I rolled up my sleeves and got to it.” They redid the house in halves, residing in one as the other underwent construction, and vice versa. There was a lot to discard.
Via House & Garden

“Luminous and airy, this is the second-smallest house in Manhattan’s main room. Once a carriage house, its grand metamorphosis is owed to its harmonious proportions and a clever mirrored skylight. The upper floor gallery makes the most of the vertical space. I can’t say enough how lovely it is to wake up to this view in the morning!”
– Fairfax and Sammons

“Entering the home, the space seems larger on the inside than it appears from outside. This is no slight-of-hand — merely intelligent design. The architects have applied the Golden Ratio throughout, making for pleasing, harmonious proportions in all the rooms. This cozy bijou of an urban cottage has the comfortable feel of a much larger home.”

There was a lot to discard. The carriage house, built in 1916, and the adjoining building, built in 1970, had been owned and occupied by Armand Hammer, the American industrialist and Soviet operative, whose taste was as eccentric as his politics. His malachite-panelled chimneypiece lit with fluorescent lights had to go, as did a quantity of fake flowers. The place served as Hammer’s pied-à-terre and ad-hoc art-storage facility. Bars on the windows protected a collection of Rembrandts and Fabergé eggs. A round bed – and a houseboy – were kept upstairs.
Via House & Garden

The bathroom and kitchen were swapped; the rear fenestration was consolidated into a single, two-story window; a gallery was installed to make the most of the vertical space in the sitting room; and the boiler room was turned into a bar.
Via House & Garden

Anne and Richard both appreciated that, unlike larger town houses, 185 West 4th wasn’t spread out across lots of ungainly levels. Its compactness made it not only cosy, but practical too, and its scale dictated the decoration of its interior.
Via House & Garden

The bar that sits where a boiler was once located.

Much of the interior – the chimneypiece in the sitting room being a prime example – was designed according to the golden ratio, an ancient calculation that yields harmonious proportions, which in part explains its ineffable pleasantness. Also contributing to the space’s ease is the fact that kitchen appliances are set into the walls. ‘There’s storage everywhere,’ says Richard, as he slides open wall panels to expose secret cabinets and drawers.
Via House & Garden

I really hope someone doesn’t buy it and rip out all the charming details and turn it into a plain white box.

Anne and Richard both agreed it should be cottage-like, so they installed exposed beams, lined the hearth with Delft tiles, and filled it with small-scale, antique furniture. ‘Contrary to what you might assume, more detail can make a room feel bigger,’ explains Anne.
Via House & Garden

A recent view of the house at Christmas.

A view into the guest bedroom.

“Our very small bedroom in Greenwich Village with our antique three quarter bed from Virginia. We love that the bedposts are dark where hands over the ages have grabbed it to get in bed. The bed coverings are new, and expertly made by @davidhaagworkroom. David had to wait a very long time to make them as it was such a major investment, we had to save up. Like a down payment on a mortgage. The fabric is hand embroidered by Chelsea Editions and the entire ensemble may be our favorite thing.”
Via @fairfaxandsammons

“Other clever ideas include a chandelier on a pulley system – so that the candles can be lit easily – and a hidden cupboard in the chimney breast.”

Antique mirrors and vintage lithographs line the walls, waxed oak floors and mahogany worktops lend a rustic sense of snugness. As with their professional projects, Anne and Richard’s house is free of artificial materials; everything brought in will age and develop a natural patina. ‘We just want everything to be of good quality and to last,’ says Richard. It looks like this bijou building will be a New York treasure for many years to come.
Via House & Garden
If you are interested, you can check out the real estate listing.
XOXO,
HC



