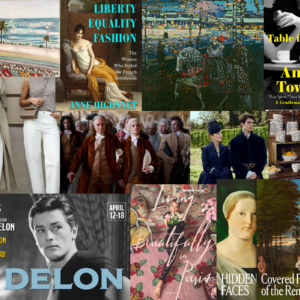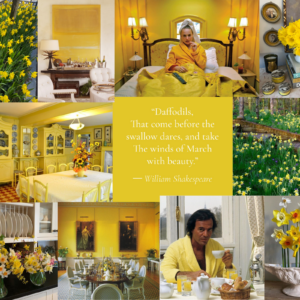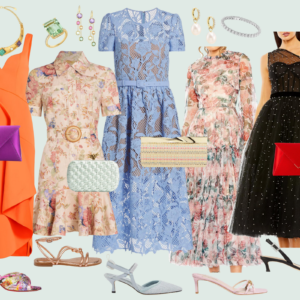Fleur Cowles Old Apartment Gets a New Life
by habituallychic
01 . 06 . 20
There is nothing that upsets me more than when someone buys an iconic or historic house and guts it, thus ruining what made it special. That’s why I was so astonished and happy to see that designer Francis Sultana kept the drawing room in the apartment that belonged to Fleur Cowles a similar beautiful shade of blue. Of course, other rooms and colors were changed but I love that he and his partner David Gill kept the most special aspect. The apartment is located in the venerable Albany complex in London where Fleur entertained celebrities and the Queen Mother for over 50 years. I have a feeling a new batch of fabulous people are stopping by now.
I’ve juxtaposed how the apartment looks now with photos from when Fleur lived in it. You can read more and find credits at Architectural Digest and Christie’s.

“Erected over five years beginning in 1771, Albany was built as a family home for Sir Peniston Lamb, first Viscount Melbourne. The proprietor of Melbourne House (as Albany was originally known), 26-year-old Lord Melbourne, was a “politician and courtier, patron and collector, society host and bon vivant” who had inherited a fortune,” noted the historian Joseph Friedman. But by 1802 the main block, service wings, and an addition were divvied up into some 69 “sets,” or apartments, for bachelors. And soon it became one of the smartest addresses in London. (By the end of the 19th century, women were permitted to live there, too.)”
Via Architectural Digest

The current look of the blue drawing room.











It was very hard to find a photo of the fireplace when Fleur lived in the apartment but you can see here that it’s exactly the same.



I’m not exactly sure but I think the white salon was previously Fleur’s pink salon below.











I’m not sure if this is just Fleur’s dressing room or part of her bedroom. I’ve never seen a photo of her bed.

This isn’t the exact floor plan but I think it’s similar based on the doors in the drawing room.
Architectural Digest photos by Simon Upton.



