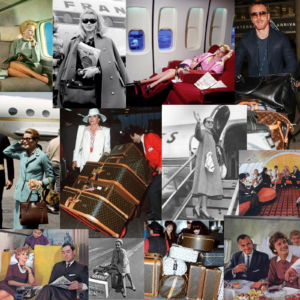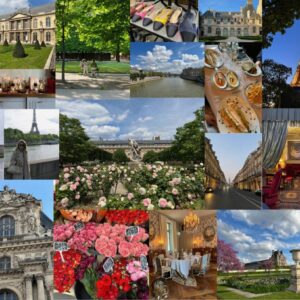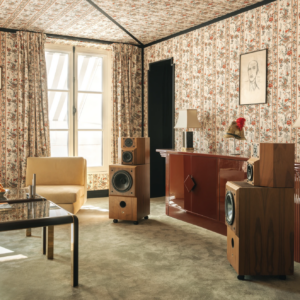Palazzo Sacchetti
by habituallychic
07 . 17 . 20
Since we can’t travel the world right now, the next best thing is to travel virtually. Today, Gucci showed their Gucci Epilogue collection at the Palazzo Sacchetti in Rome and I took a deep dive into its historic beauty.
Palazzo Sacchetti is one of the most beautiful late Renaissance buildings in all of Rome. The construction was carried out in 1542 by Antonio da Sangallo the Younger, the architect of Palazzo Farnese who assisted Raffaello in the construction of St. Peter’s Basilica, on land sold to him on Via Giulia by the Vatican. Sangallo built Palazzo Sacchetti for himself, dedicating the last years of his life to make it the “perfect building.” After his death in 1546, his son sold it to Cardinal Giovanni Ricci who made changes to the façade and decoration. It changed hands a few more times before ending up being bought in 1608 by the Archbishop of Naples, who built the chapel frescoed by Agostino Ciampelli. Later, in the second half of the 17th-century it was purchased by the Marquis Sacchetti of Florence from where it gets its name. The Sacchetti family had been in possession of the palace since and occasionally opened up the palazzo for events and private tours. They sold it to banker Robert de Balkany in 2015 and put furniture and art from the palazzo up for auction at Sotheby’s London in 2016. Robert de Balkany had planned to renovate Palazzo Sacchetti and make it his private home in Rome but he unfortunately died before work could begin. It’s still listed by Sotheby’s International Real Estate but it’s unclear if it’s still for sale.
According to Mansion Global, the property encompasses a total of 32,291 square feet. The main building comprises 21,796 square feet, which currently includes two finished bedrooms, four full bathrooms and two staff rooms. An attached three-story building includes five small apartments, each with its own bathroom, which could be used to house staff. The upper level of 12 wonderful noble halls with marble statues, ornate ceilings, and stained-glass windows, all painted according to some of the most significant cycles of mannerism. Among these are works by Francesco Salviati, like the enchanting frescoes in the astonishing Globes hall, and those of Pietro da Cortona and Jacopino del Conte. On this floor there is also another big hall, a small utility room, plus the kitchen and pantry area which includes six rooms plus a bathroom. Another wing of the main floor is developed as an independent flat, composed of four rooms, a bathroom and a kitchen area. The long and beautiful corridor serves the entire floor, running around the noble rooms, allowing access to them but without crossing them. From this corridor, one can access all the utility rooms as cloakrooms, studies, bathrooms, as well as the beautiful chapel frescoed by Ciampelli, through hidden doors.
I hope whoever buys this Palazzo Sacchetti will respect its incredible history and beauty.

I could only find a floor plan for the 12 noble rooms but they are the most spectacular. The rear of Palazzo Sacchetti sits along Lungotevere dei Sangallo along the Tiber River so this is the first clue that this is a very special home.

Normally, I’d start at the front door but I decided it was prettier to start with the back garden than the courtyard where cars are parked.

The coat of arms of the noble Sacchetti family can be seen throughout the palazzo.

A small nymphaeum, a grotto dedicated to nymphs, sits along the back of the garden.



The garden of Palazzo Sacchetti can be seen in the award winning Italian film, The Great Beauty.







The gallery which includes frescoes by Pietro da Cortona and original sculptures has been used as an event space and dining room for Italian brands like Bulgari.



You can see the room with furniture that would later be sold at Sotheby’s.


Collected European faience part-dinner service that was also sold at Sotheby’s in 2016.




In the Stanza di Romolo, or Romulus’s Room, the artwork references Rome’s first king.

A look at the Stanza di Romolo room with original furniture.


A Collection of eight Italianate 18th-century marine and coastal landscapes sold at Sotheby’s that appeared in the room seen above and below.


In Stanza di Ulisse, or Ulysses’s Room, the artwork depicts the ancient hero.

A look at Stanza di Ulisse with the original furniture.

A detailed look at the intricately designed gilded ceiling in Ulisse’s hall.


The Sacchetti family crest seen on the ceiling of one room above and another below.




The Sala dei Mappamonde or Globe Hall showcases frescoes by Francesco Salviati.


The Sala dei Mappamonde or Globe Hall with two globes made at the end of the 17th century by Venetian cartographer Vincenzo Coronelli.


The chapel features frescoes created by Agostino Ciampelli.


The entry courtyard.



Photos via Sotheby’s Realty, Sotheby’s London, Gucci, and Mansions Global.



