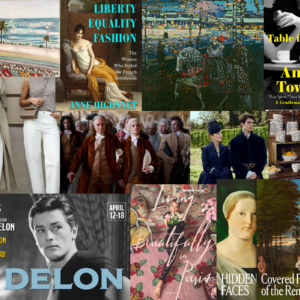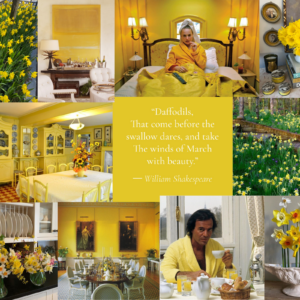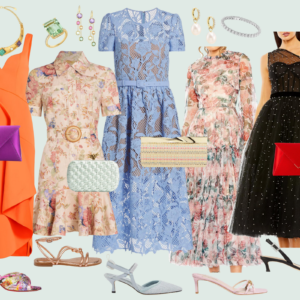Revisiting Bruce Budd’s Chic Carriage House
by habituallychic
07 . 13 . 20
As I’ve mentioned before, it’s hard to feel inspired to blog when you can’t go anywhere or do anything. New York just cancelled all large events that require a permit through September which means no fashion week or design events that make autumn in the city so exciting. I’m going to try to plan a few more local trips to places like the Hamptons, Newport, and Nantucket although travel now comes with a lot of stress and anxiety that doesn’t exactly make it feel like a vacation. Until then, I’ve decided to revisit some old favorite houses and posts in order to liven up the blog. It will probably only be once a week and hopefully if I can find new photos and information that expand on the original content.
First up is the very chic carriage house of interior designer Bruce Budd. I found the tear sheets from The World of Interiors while I was going through papers this weekend. My quarantine goal is to ruthlessly edit out every drawer, cabinet, and storage box during this extra time at home. The funny thing is that I first posted this house exactly nine years ago which corresponds to when I moved into my current apartment.
Let’s look first to when this carriage was built. In New York around the turn on the century, the rich were building and buying expensive townhouses and needed carriage houses for their carriages, horses, and in some cases their servants, but they didn’t want the smell next to their homes. This is why certain streets on the Upper East Side were specifically built with carriage houses like those on East 70th Street. This particular carriage house at 165 East 70th Street between Lexington and Third Avenue was built in 1902 by C.P.H. Gilbert, the renown architect and creator of majestic mansions, for banker Henri P. Wertheim and his wife Clara who lived at 4 East 67th Street.
The cost of Wertheim’s 33-foot wide brick and stone structure was projected at $26,000, just over $715,000 today. Four stories tall, the upper floors contained residential space for Wertheim’s more important stable employees–his coachman’s family, for example. While a free apartment was a perk of sorts, it was also a concession to the employer. By having their carriage drivers living above the stable Wertheim and other millionaires were assured that they were on call 24-hours.The rusticated stone base included the centered carriage bay, flanked by an entrance and a window of matching proportions. The two floors above were faced in buff-colored brick and trimmed in limestone. The top floor took the shape of slate-shingled mansard faced with muscular stone dormers. The operation of a private stable like this one required a large staff–stable boys who changed the hay and cleaned the stalls, grooms who bathed, fed and otherwise maintained the horses, and workers who cleaned and repaired the many vehicles. The Wertheim carriage house would have been a bustling hive of activity. Clara Wertheim died in childbirth in 1903. Two years later, in April 1905, Henry remarried. His bride, Gladys, was the daughter of the massively-wealthy investment banker Henry Seligman. Little by little the newlyweds spent more time in Paris and less in New York. Finally, in 1911 Wertheim leased his mansion to Frederick Lewisohn and then sold his carriage house to another millionaire banker, Otto Kahn, who lived at No. 8 East 68th Street. (Kahn’s wife was the sister of Clara Wertheim.) But when Kahn began construction of his lavish Italian palazzo on the corner of Fifth Avenue and 91st Street, the East 70th Street carriage house would soon become inconveniently remote. By February 1915, when Kahn leased the building to William L. Strauss, motorcars were quickly supplanting horse-drawn vehicles as the preferred mode of transportation. In reporting on the lease the Real Estate Record & Builders’ Guide described it as a “private garage.” In January 1920 Otto Kahn sold the garage to multi-millionaire Stephen Carlton Clark for about $80,000. Clark was the son of Alfred Corning Clark. His grandfather, Edward C. Clark, had amassed a fortune as the partner of Isaac Merritt Singer in the Singer Sewing Machine Company and had heavily invested in Manhattan real estate. Clark commissioned architect Otto Semsch to update the garage. The renovations still included chauffeur’s quarters in the upper floors. There was now space for 12 vehicles, a clear statement of Clark’s wealth.As the expansive carriage houses and garages of the early 20th century were razed or converted to residences, No. 165 stubbornly remained a private garage. It was purchased by banking heir Paul Mellon and his wife, Bunny, after they constructed their 14-room townhouse nearby at No. 125 East 70th Street in 1965. Paul Mellon died in 1999, but Bunny continued living in the mansion and using the former carriage house as a garage, while reportedly storing furniture on the upper levels.
via Daytonian in Manhattan

In the 1980s, Bruce Budd was considering a career in banking when he decided instead to move to Connecticut and work in a friend’s antique shop. He styled the 17th and 18th-century American furniture so that each piece looked like sculpture which led to a customer suggesting he participate in a local show house. His room caught the attention of nearby resident Bill Blass, as well as decorator Albert Hadley and later Mr. and Mrs. Paul Mellon. Bruce would be asked to decorate the homes of the Mellons but also the Founder’s Room of the Center for British Art at Yale. Bruce then ended up living in the carriage house on East 70th Street just a short walk to the home of Bunny and Paul Mellon. According to the The World of Interiors article, the carriage house needed a lot of work including plastering over the tile walls, new floors, new moldings, and new ceilings. The finished result allowed Bruce to arrange the furniture in his own home as sculpture.

Artwork by Sol LeWitt hangs above an antique Swedish commode from New York dealer Arne Schlesch.

In the front hall, a Regency scagliola column is topped with an Old Master drawing of a pointing hand and sits near a a Louis XVI porter’s chair.

The front hall walls are upholstered in pale blue cotton shirting fabric that is trimmed with “John Fowler Green” grosgrain that picks up the green in the Ellsworth Kelly print. The console is late Gustavian period.

The front facing sitting room was a place to work and entertain friends.

The Billy Baldwin slipper chair in the back left corner of the sitting room came from Villa Fiorentina.

A view from the old real estate listing.

Painted Louis XVI chairs originally owned by Cristobal Balenciaga flank a marble table bought at Christie’s. Above the round table hangs an “endearingly earnest” English portrait of an architect dated 1719. The Regency convex mirror was discovered in London and the cube tables are wrapped in leather.

Bruce chose the Clarence House blue linen for the buttoned ottoman because it was “the color of denim”.

The bay tree, one of a pair, was grown from a seedling by Allen C. Haskell, the great horticulturist — a genius and a gentleman and “a nurseryman with an artist’s eye.” – Bruce Budd

Matisse Formes, from the artist’s book Jazz, hung above an antique French Library ladder.

A marble bust of Napoleon sits next to a map of Paris from Sotheby’s, one of the first pieces Bruce found for the room. The sofa is upholstered in Clarence House velvet.

Native American artifacts, a gift from Bruce’s father, share a table top with his own collection of fossils.

“My former bedroom in New York, in a carriage house designed by CPH Gilbert. The bookcases — or “inverted boxes” — were my homage to Donald Judd. Portrait of Truman Capote by Rene Bouche, from the collection of Fred Hughes.” – Bruce Budd

“Another view of my former bedroom, in New York, with marble bust of Homer (“Omero”) from the collection of John Hobbs, London.” – Bruce Budd

An antique gilded Swedish mirror is hung above a prototype desk of leather and brushed steel designed by Bruce.

The bedroom/sitting room sits upstairs on the back of the building and includes a daybed that Bruce also designed.

The early 19th-century Mahogany armoire is North German.

A Mia Westerlund drawing from the 1970s is hung above the bed Bruce designed. The pillows are covered in Manuel Canovas velvet.

“A bird’s-eye view of my former terrace in New York.” – Bruce Budd

“Another glimpse of my former terrace in New York, with clipped box, flowering trees, and 19th-century French marble bust. The tree boxes are replicas of those used by George Washington at Mount Vernon.” – Bruce Budd

Bruce turned a derelict atrium into a private formal terrace.

“Schrubs and trees were clipped to perfection, and as to fabrics, achingly precise rectangles, stripes, squares, and circles invited measured Socratic discourse.” – World of Interiors

The majestic wood carriage house doors.

The doors open to reveal a 12-car garage.

The original wooden ramp that would lead horses upstairs to the stalls. I’m sure this was one of the first things the new owners had ripped out.

A detail of the original tin ceiling.

When Bunny was 99 years old, she sold 165 East 70th Street to Morgan Stanley CEO John Mack and his wife, Christy, in August 2009. At the time it was described as being in “distressed condition.” The couple paid $13.5 million for the property and began converting the carriage house to a single-family residence. The result was a 20-room mansion with 10,000 square feet of living space that they moved into around 2013. I wonder if we’ll ever see what the carriage house looks like now but in reality, I probably don’t want to know.

Photos by Richard Felber for The World of Interiors, Sotheby’s International Realty, and @brucebudd.



